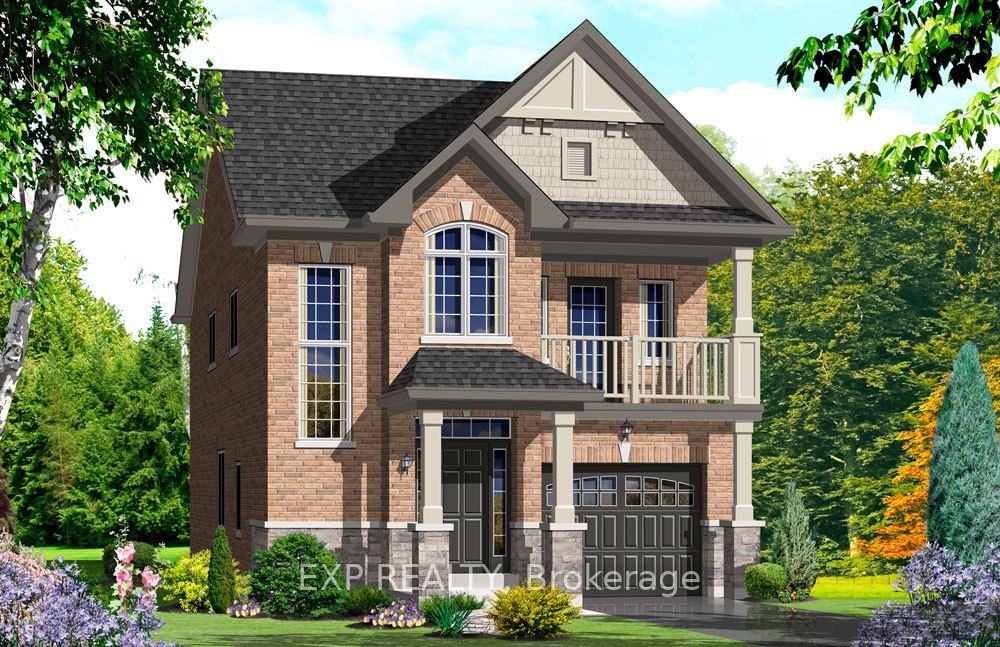$898,000
4-Bed
3-Bath
1500-2000 Sq. ft
Listed on 1/15/25
Listed by EXP REALTY
**Assignment Sale - Priced Below Original Purchase Price!** Don't Miss Out On This Simcoe-3 Elevation B Model By Delpark Homes - A Stunning 4-Bedroom, 3-Bathroom All-Brick And Stone Exterior Home On A 30-Foot Lot. Offering 1934 Sq Ft Of Beautifully Crafted Living Space. Set For Tentative Occupancy In March 2025. Step Inside To A Grand Open-To-Above Foyer With Soaring 9-Foot Ceilings On The Main Floor. Enjoy Upgraded Laminate Flooring In The Family Room, Formal Room, And Main Hallway, Leading To An Eat-In Kitchen With A Walk-Out To The Yard. Upstairs, Find A Primary Retreat Complete With A Walk-In Closet And 4-Piece Ensuite, Plus Three Additional Bedrooms, Each With Its Own Closet. The Fourth Bedroom Features A Bonus Private Balcony. Convenient Main Floor Laundry Offers Direct Access To The Garage. The Full Basement, With A 3-Piece Rough-In, Provides Flexible Options For Storage Or Future Finishing. This Home Is Nestled Close To Lake Simcoe, Scenic Parks, And Major Highways, Giving You Year-Round Recreational Options And Easy Access To Local Restaurants, Public Transit And Schools. This Home Offers The Perfect Combination Of Comfort And Convenience In A Growing Community.
Tarion Warranty Coverage. $15,000 Spent In Upgrades. Lot To Be Sodded. Driveway To Be Paved. See Full List Of Features & Finishes.
To view this property's sale price history please sign in or register
| List Date | List Price | Last Status | Sold Date | Sold Price | Days on Market |
|---|---|---|---|---|---|
| XXX | XXX | XXX | XXX | XXX | XXX |
| XXX | XXX | XXX | XXX | XXX | XXX |
N11923918
Detached, 2-Storey
1500-2000
8
4
3
1
Built-In
3
New
Central Air
Full
N
Y
Brick
Forced Air
N
$0.00 (2024)
< .50 Acres
98.43x30.00 (Feet)
